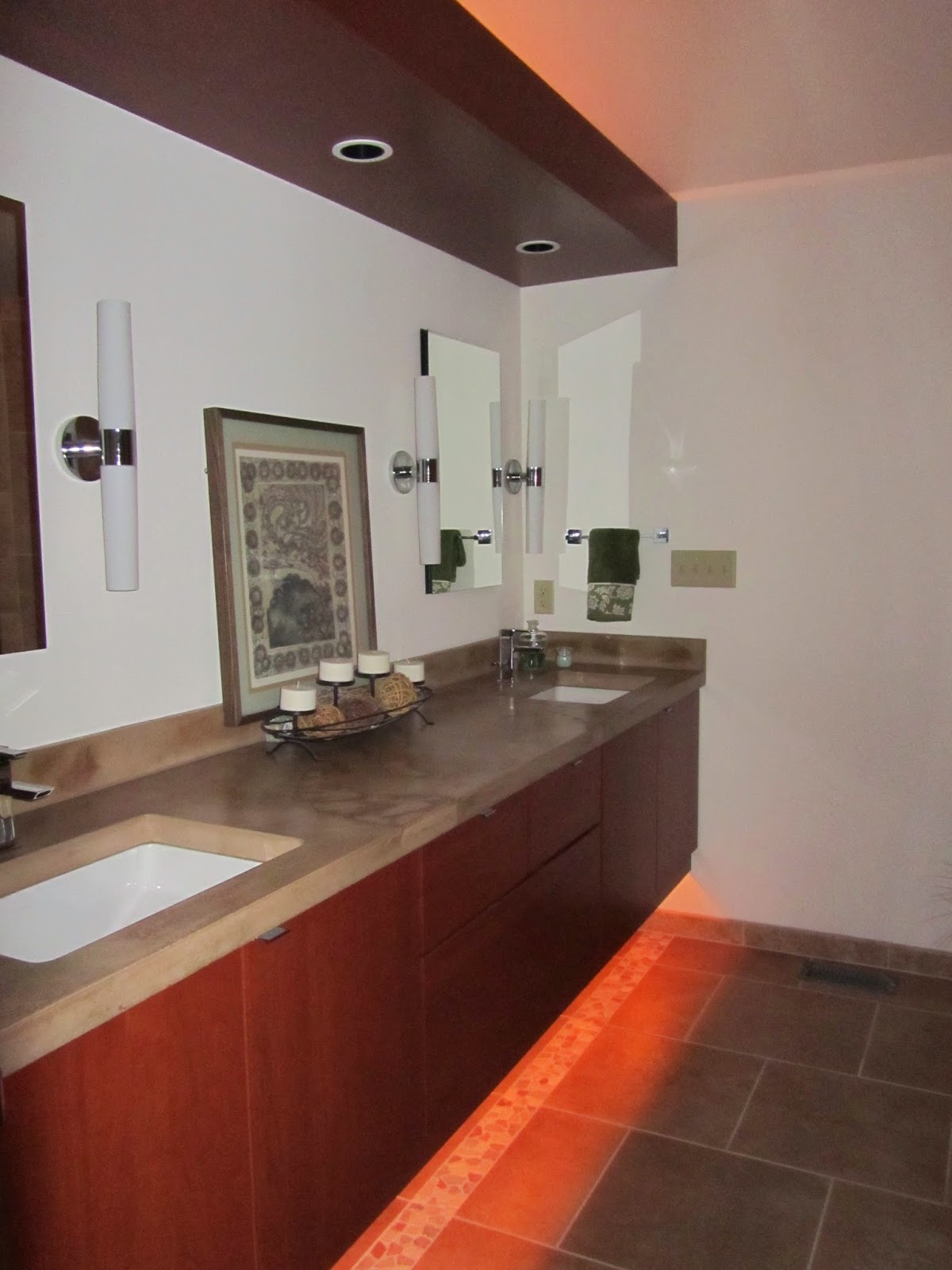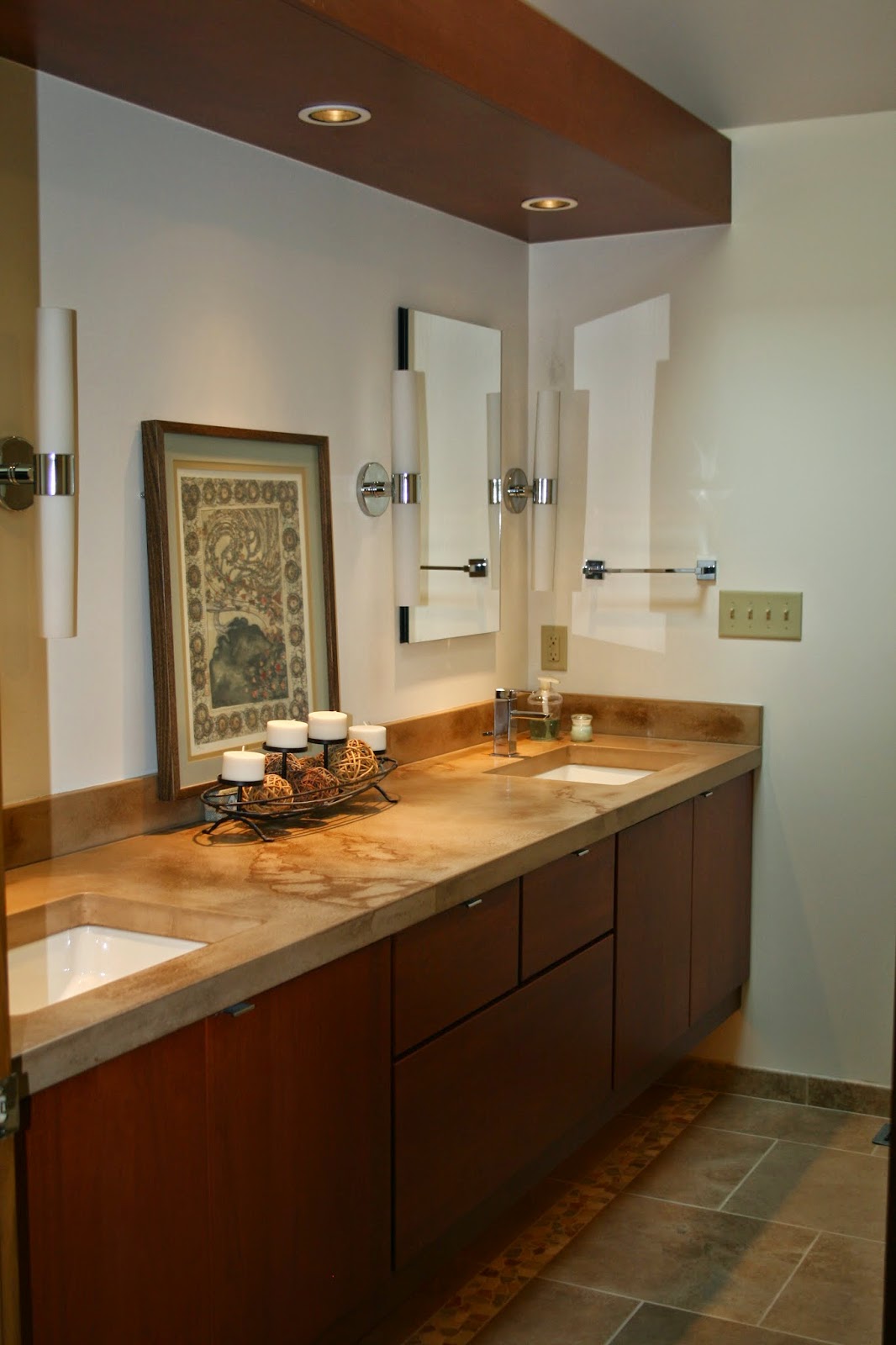The new year brings an end to remodel projects in our home. Before I do the big reveal on the kitchen, I want to take some space in this post for a renovation of the master bath which was finished a two years ago. While organizing the photos for the kitchen big reveal, I ran across the before photos from the bathroom. This was one ugly bathroom I saw in the photos. And now we have an impressive spa like bathroom. Hard to believe, even for me and I saw it all transform before my eyes.
You have to admit, this is ugly--
The bathroom looked just like this when we moved in. Seriously devoid of any style or color. The "Japanese" tub did not actually hold water (the real-estate description called it Japanese-style, though I don't think that has anything to do with it leaking). And shower/toilet room gave privacy, I guess, but it's a bathroom with a door anyway. Pretty useless.
When we tore out the fixtures and cabinets the space automatically improved.
We were amazed at how much space we actually had to work with. Having the empty space allowed us to get a feel for how big the shower could be, how long the tub would be, and led to some creative ideas for the vanity/sink space. Agape Construction brought in the elbow grease labor and the architectural know how. Whatever I could dream up, I trusted they could make happen. And they did not disappoint us.
Vanity is concrete and flooring is tile. Shower surround tile matches flooring. Lighting above the vanity enhances the design and also allows ambiance for shower/tub use. The dim lighting under vanity and above light cabinet provide non-blinding light in early morning or middle of the night trips to the bathroom.
Cascading water from Moen faucet gently fills the air-bubble tub. Shower has a variety of water sources: rain head, adjustable height shower head which can also be taken off pole for hand held sprayer, two power sprays in the wall.
Under the cherry vanity cabinets you can see in the photo a row of pebble tile spotlighted by recessed lighting. This pebble tiling is repeated vertically in the shower wall for dramatic accent.
The bathroom has a sky-light in the sloping, extra-high ceiling, located above the tub for air circulation of steam in addition to ceiling ventilation on a timer. A recessed nook in the shower looks unique and functions as a shelf for bathing products.
Tub is easy to step into with enough room on ledge for sitting. The modern toilet has water conservation technology.

 We love our new bathroom so much that we couldn't wait to get started on the kitchen remodel.
We love our new bathroom so much that we couldn't wait to get started on the kitchen remodel.
Check out the upcoming post with photos of the BIG kitchen reveal.
You have to admit, this is ugly--
The bathroom looked just like this when we moved in. Seriously devoid of any style or color. The "Japanese" tub did not actually hold water (the real-estate description called it Japanese-style, though I don't think that has anything to do with it leaking). And shower/toilet room gave privacy, I guess, but it's a bathroom with a door anyway. Pretty useless.
When we tore out the fixtures and cabinets the space automatically improved.
We were amazed at how much space we actually had to work with. Having the empty space allowed us to get a feel for how big the shower could be, how long the tub would be, and led to some creative ideas for the vanity/sink space. Agape Construction brought in the elbow grease labor and the architectural know how. Whatever I could dream up, I trusted they could make happen. And they did not disappoint us.
Vanity is concrete and flooring is tile. Shower surround tile matches flooring. Lighting above the vanity enhances the design and also allows ambiance for shower/tub use. The dim lighting under vanity and above light cabinet provide non-blinding light in early morning or middle of the night trips to the bathroom.
Cascading water from Moen faucet gently fills the air-bubble tub. Shower has a variety of water sources: rain head, adjustable height shower head which can also be taken off pole for hand held sprayer, two power sprays in the wall.
Under the cherry vanity cabinets you can see in the photo a row of pebble tile spotlighted by recessed lighting. This pebble tiling is repeated vertically in the shower wall for dramatic accent.
The bathroom has a sky-light in the sloping, extra-high ceiling, located above the tub for air circulation of steam in addition to ceiling ventilation on a timer. A recessed nook in the shower looks unique and functions as a shelf for bathing products.
Tub is easy to step into with enough room on ledge for sitting. The modern toilet has water conservation technology.

 We love our new bathroom so much that we couldn't wait to get started on the kitchen remodel.
We love our new bathroom so much that we couldn't wait to get started on the kitchen remodel.Check out the upcoming post with photos of the BIG kitchen reveal.










No comments:
Post a Comment